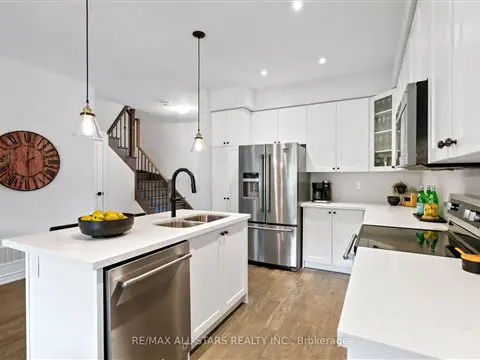
➧
➧









Registration Required
Register for Sold Data Access
3
BEDROOMS3
BATHROOMS1
KITCHENS8
ROOMSN6769210
MLSIDContact Us
Listing History
| List Date | End Date | Days Listed | List Price | Sold Price | Status |
|---|---|---|---|---|---|
| 2023-08-25 | 2023-08-30 | 5 | $874,900 | $875,000 | Sold |
Call
Property Description
This Stunning Open Concept Townhome Is Perfectly Located Close To All Of The Amenities Uxbridge Has To Offer. With 2,050 Square Ft (Per Mpac) Of Living Space Plus A Lower Level With Direct Access To The Garage You'll Be Impressed With The Space From The Moment You Enter The Grand Foyer. The Large Front Living Room Adds A Second, Distinct, Space To The Home Allowing Your Family To Spread Out While The Spacious Open Concept Kitchen With Classic White Cabinetry And Upgraded Quartz Countertops, Dining With Walkout To The Yard And Family Room With Gas Fireplace Have An Airy Feel. The Principal Bedroom Has An Abundance Of Natural Light With 3 Large Windows And Features A Large Walk In Closet And Spa-Like Ensuite With Double Vanity, Glass Shower Enclosure And Soaker Tub. Two Additional Good Size Rooms Share A 4Pc Semi-Ensuite And Each Have Large Closets. Everyone Loves A Second Floor Laundry - This Subtle Laundry Space Is Conveniently Tucked Away In The Second Level Hall.
Extras
The Lower Level Awaits Your Finishes And Has Direct Access To The Garage With An Additional Storage Crawl Space. Potl Fee $153.11/Mth Covers Garbage & Street Snow Removal. Approx 2022 Utilities: Hydro $1786.08, Gas $894.89, Water $883.95
Call
Property Details
Street
Community
City
Property Type
Att/Row/Townhouse, 2-Storey
Call
Similar Listings
This Pembroke model boasts 1709 sq ft, including 3 bedrooms, 3 bathrooms and open concept main floor. This home is currently in drywall stage and can be ready in 90 days. Therefore, you have the option to pick your colour selections direct from the builder to customize your home to your style. Check out the attachments for the Feature Sheet, Bonus Package and Floor Plans with room dimensions. **EXTRAS** Check Feature Sheet and Bonus Package for full listing of features and extras.
Call
Beautiful "almost new" townhome ideal for growing families with multiple living spaces, possibility of 4th bedroom or home office, offering over 2500 sq feet on 3 floors! Featuring a double-car garage for ample parking and storage, this home also boasts both front and back entrances, each opening to a foyer with generous closet space, ensuring seamless convenience from the moment you arrive. Motion-sensor lights and a Blink security camera provide added security and peace of mind as well. Step inside to discover a versatile main-floor study, ideal for a home office, or easily converted into an additional bedroom perfect for multi-generational living or growing families. The second floor boasts a massive open-concept kitchen with an upgraded pantry, stylish coffee nook, and pristine high-end appliances. The kitchen seamlessly flows into an oversized living space with access to a private balcony, ideal for barbecues or relaxing outdoors. An adjacent flexible room can serve as a second family room, formal dining area, or even another bedroom, offering endless possibilities to suit your lifestyle needs.On the third floor, the luxurious primary suite awaits, complete with a private balcony for morning coffee or quiet reading. The spa-like ensuite features a soaker tub, his-and-her sinks, and a stunning waterfall walk-in shower. Two additional generously sized bedrooms share a semi-ensuite, while a convenient laundry room with a washer, dryer, and utility tub completes the upper level.Located within walking distance of top-rated elementary and secondary schools, charming cafes, parks, and local amenities, this home offers the perfect blend of comfort, style, and multi-family functionality. Don't miss the chance to make this stunning townhouse your new home!
Call
Welcome to this stunning modern end-unit freehold townhome on a coveted cul-de-sac in the highly sought-after Coral Creek! Boasting a spacious open-concept design, this home features 9-foot ceilings, hardwood floors, and large windows that flood the space with natural light. The inviting foyer leads to a bright living area with pot lights and a sleek modern kitchen, complete with granite countertops, a pantry, and ample storage. Upstairs, you'll find three generously-sized bedrooms, including a luxurious primary suite with a soaker tub. custom closet organizers in every bedroom provides added convenience. A well-placed laundry room on the second level adds to the home's functionality. The beautifully finished basement offers a walkout to the backyard and includes a kitchen with granite counters, a 3-piece bath, and large above-ground windows. making it perfect for entertaining or extended family. Currently occupied by a lovely tenant, this versatile space has many possibilities. Enjoy outdoor privacy in your fenced yard, on the expansive deck or the interlock patio complete with lush landscaping and beautiful maple trees. Thousands have been spent on landscaping, adding curb appeal and tranquility to this home. With hardwood stairs, wrought iron spindles, and no rental items, this townhome is truly move-in ready. Located in a prime neighborhood, close to amenities, parks and schools. Don't miss out on this fantastic opportunity to own a modern home with no fees and unparalleled style!
Call









Call


